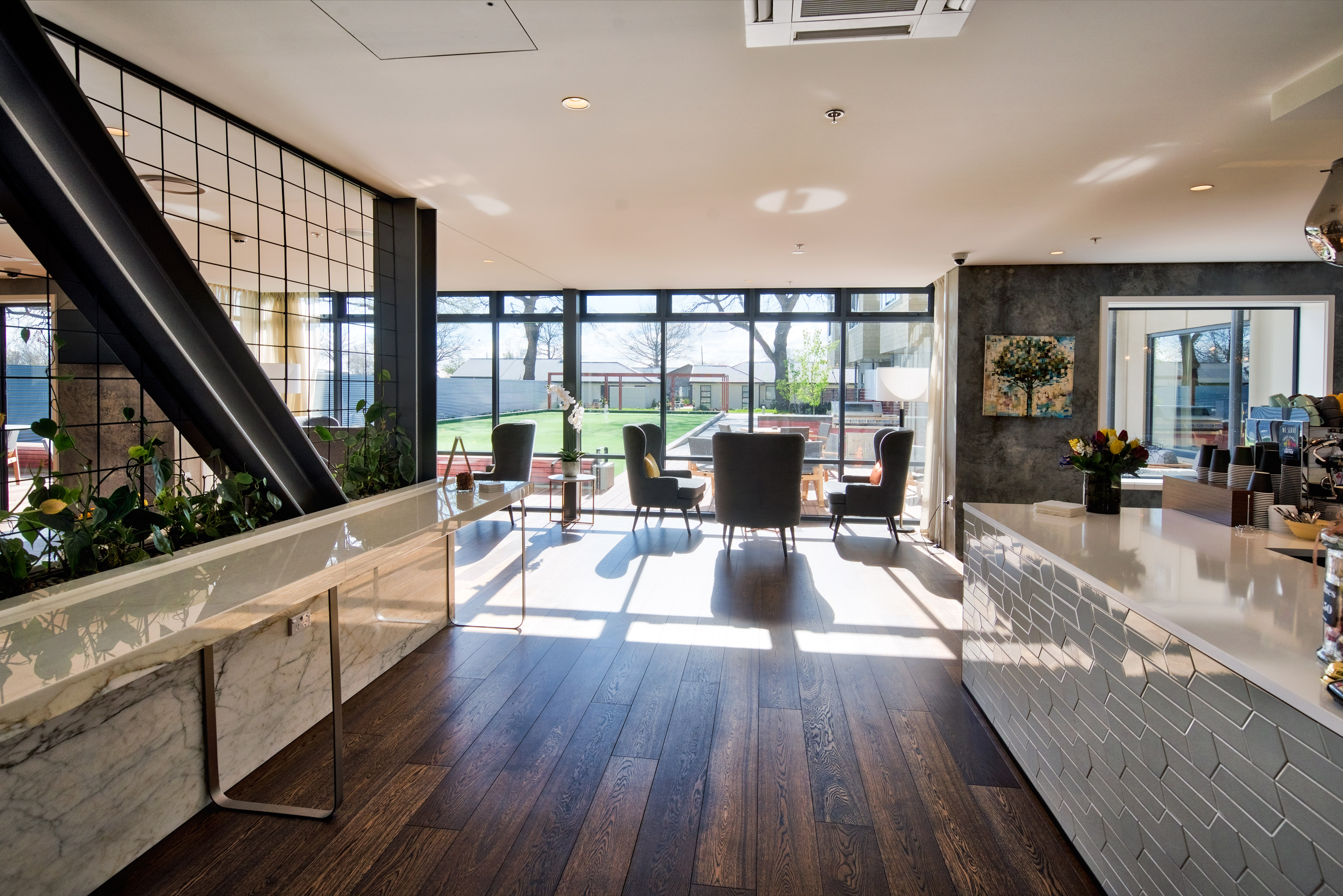Five Acres Cafē

This fit-out is one of many examples which are integrated with an AWC-led base-build. Five Acres Café seamlessly flows with the common areas, communal activity rooms, and transition spaces of the Arvida Park Lane residential block.
This, alongside the dominant use of rich natural materials, such as natural timber joinery and marble and stone finishes, truly encompasses the overall project focus in the celebration of environmental sustainability and biophilic design. The cafe overlooks the central bowling green and historic oak trees which enhances its connection to nature.
An acoustic ceiling treatment was also used throughout the space and the kitchen boasted full spec commercial equipment to cater to residents and visitors.









