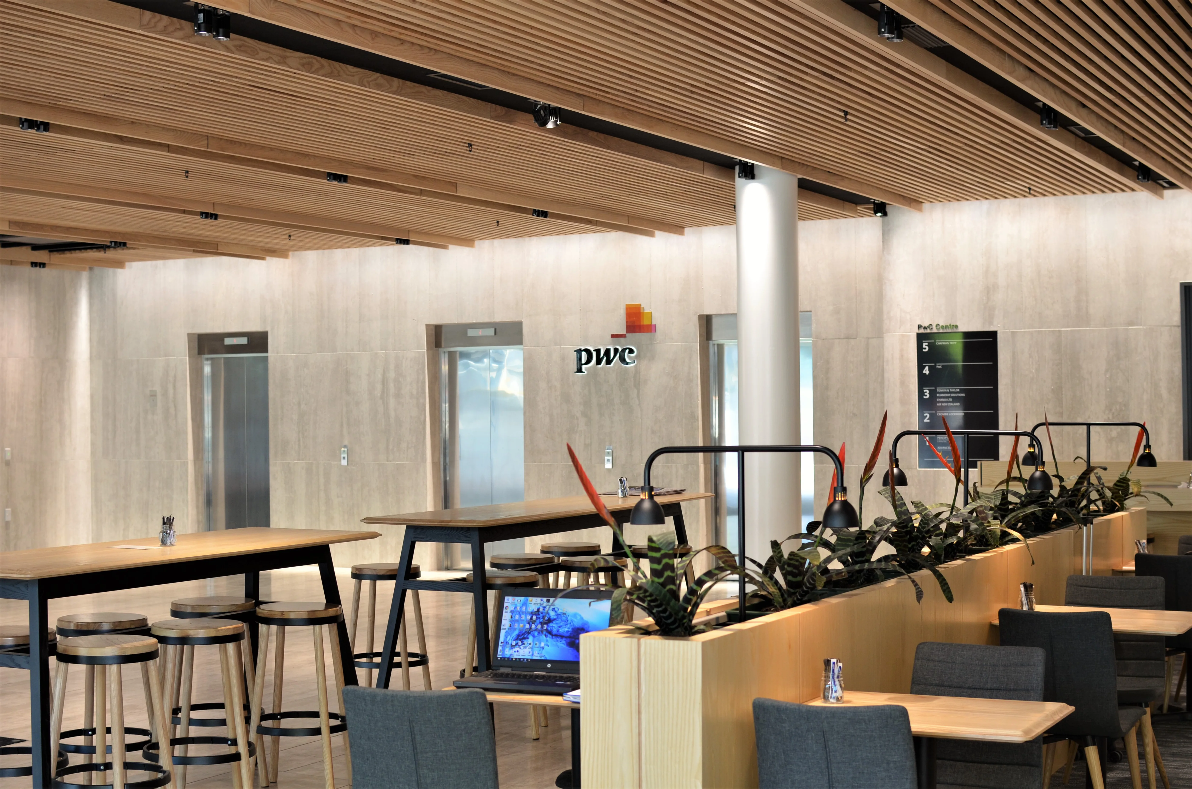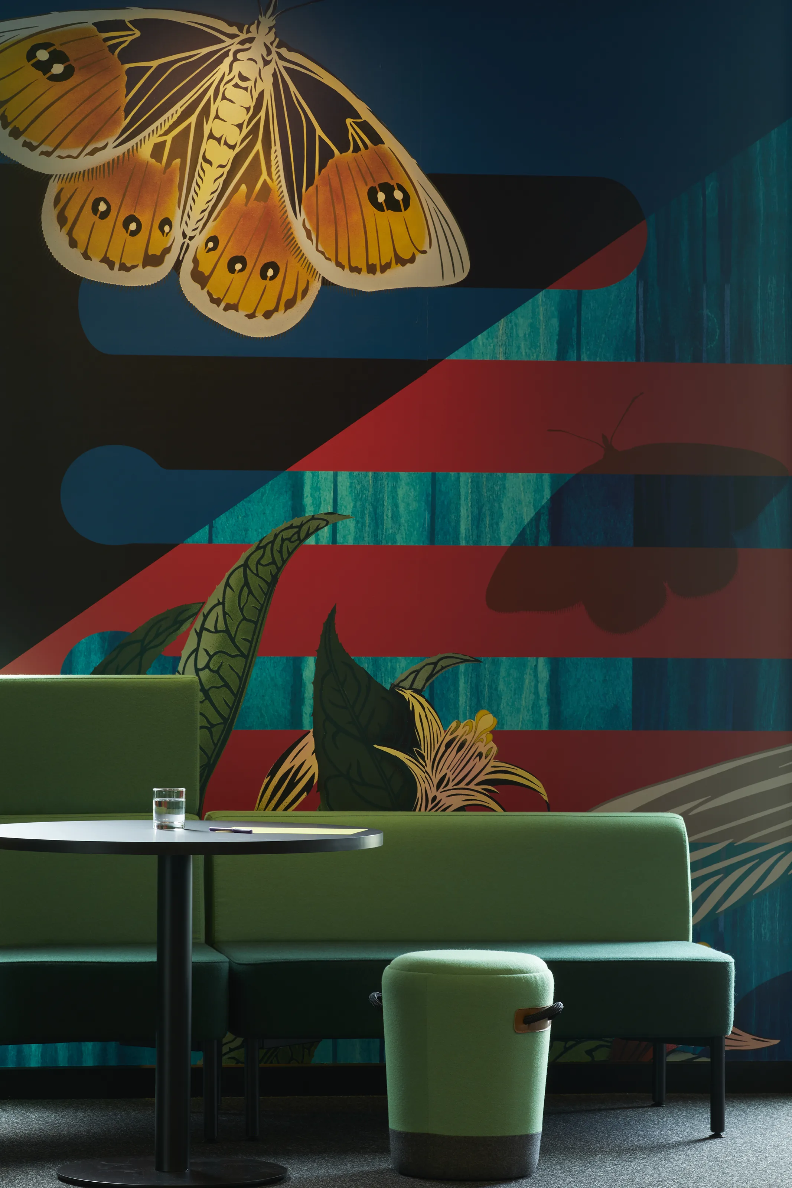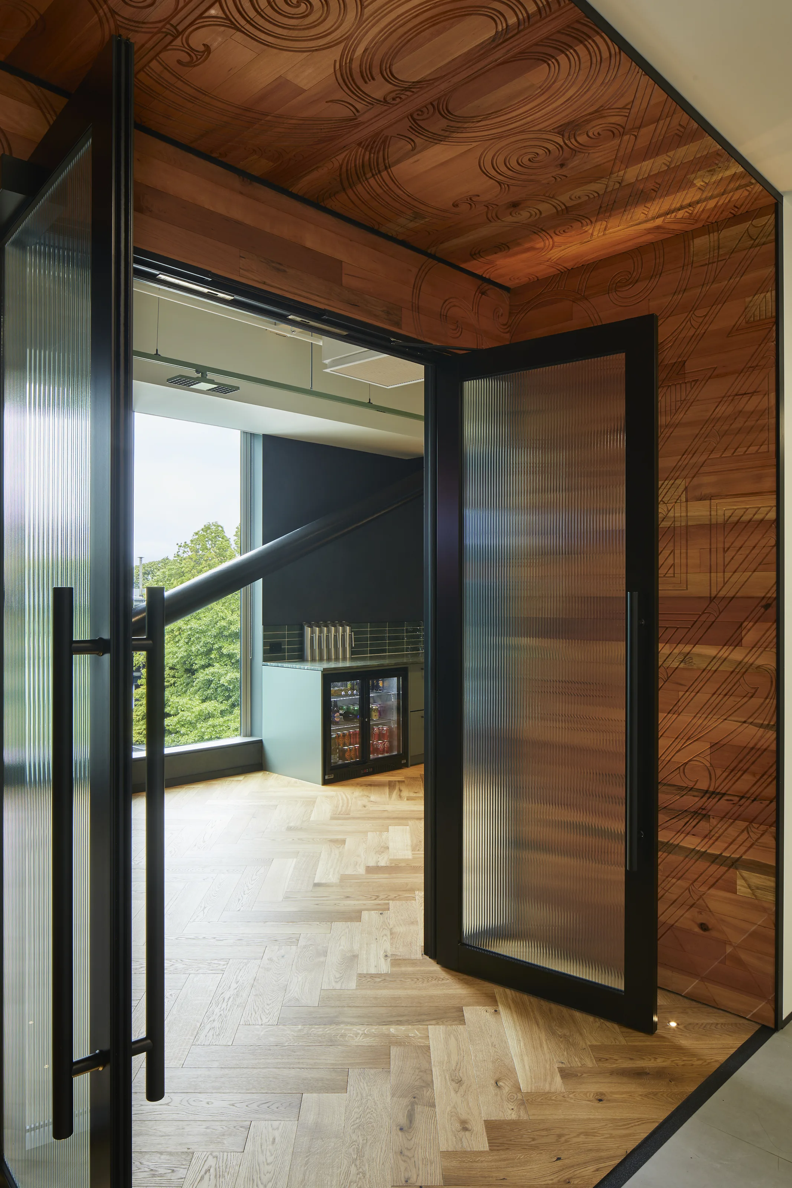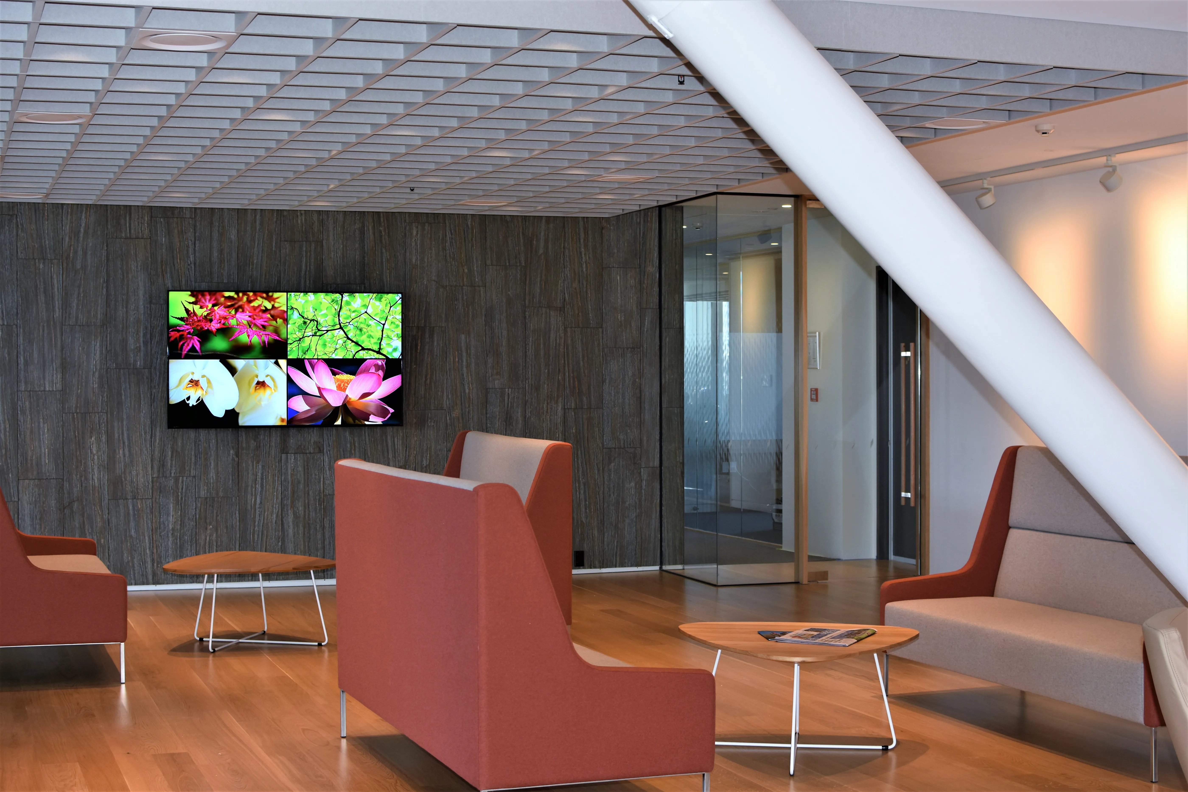PWC
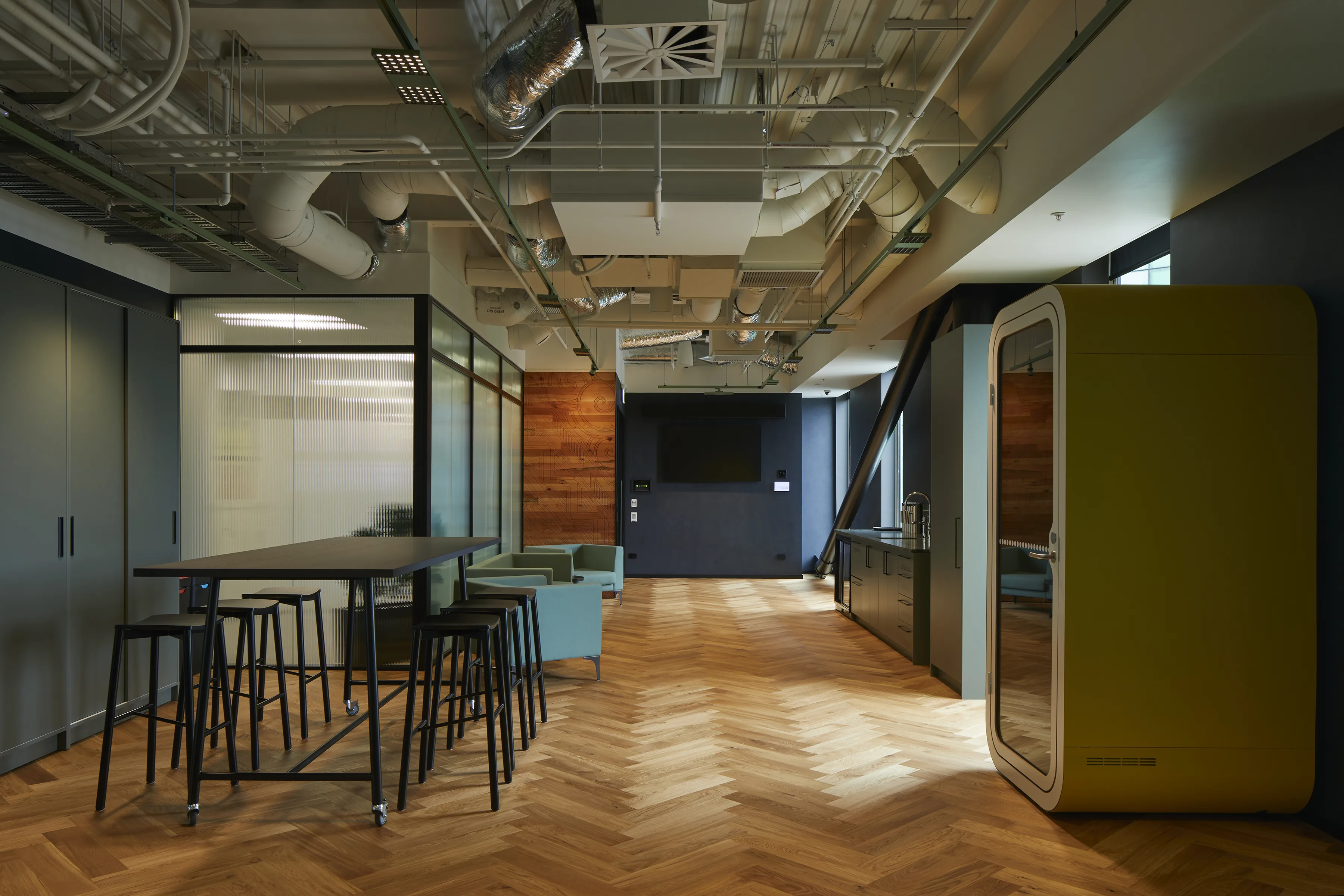
Client: PWC
Value: $600k
Timeframe: 6 Months
Designer: Warren and Mahoney
This project involved the meticulous transformation of a prestigious commercial space that spans over 1.5 levels of a building, offering a total area of 2000M2.
The Design & Build of the PWC Centre marked the highly anticipated re-entry of influential businesses back into the CBD post-earthquake and Armitage Williams continued to support this by heading the interior fit-out following a successful basebuild. This also ensured careful consideration from early in the process and seamless integration with the building’s base structure.
The goal was to provide a high-end, architectural fit-out of an open plan workspace which we achieved in collaboration with designers, Jasmax. Notable features include luxurious engineered floating timber floor, premium reception and lobby area, and multiple high-tech board rooms with anti-bugging measures.
